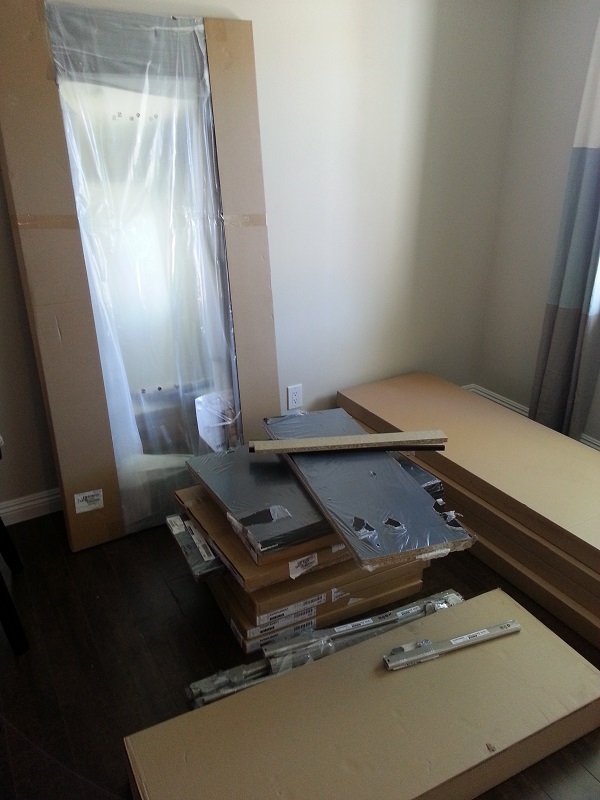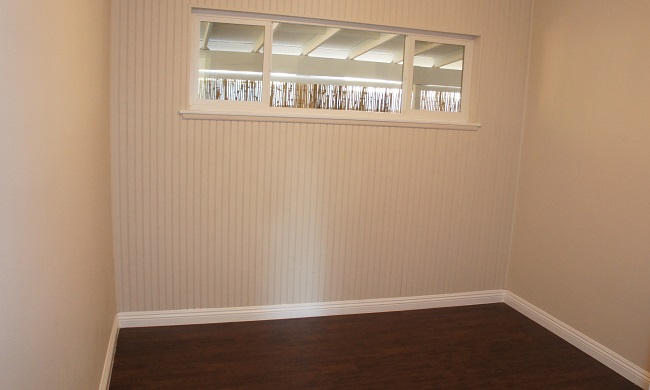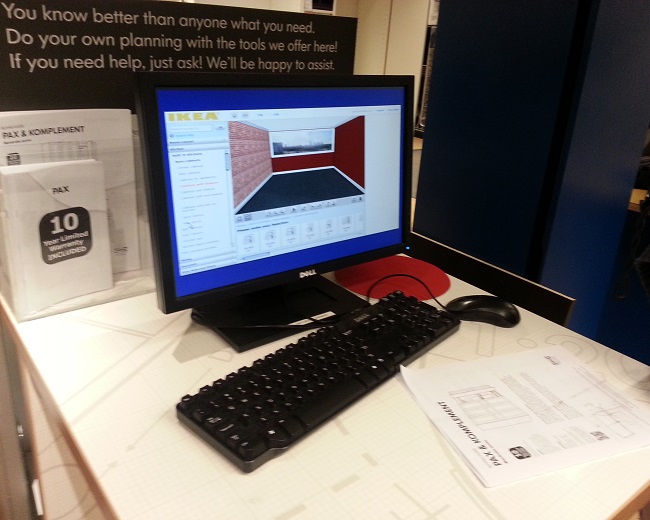I previously shared how I was planning to utilize one of the smaller rooms in the home as a walk in closet… or cloom…. And here it is…
The closet started off in true IKEA form, piles of boxes and pressed wood…
 Each closet side cabinet shell.
Each closet side cabinet shell. 
 Puppy cameo
Puppy cameo  I did not exactly DIY the construction, if I did I would still be putting it together! I hired a private handy man to put it together in the course of a day.
I did not exactly DIY the construction, if I did I would still be putting it together! I hired a private handy man to put it together in the course of a day.
Photos wouldn’t do it justice, so I put together a little video of the completed closet.
Sorry for the skinny video… shot it on my phone rather than my camera…. Tsk Tsk Tsk





